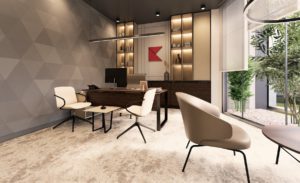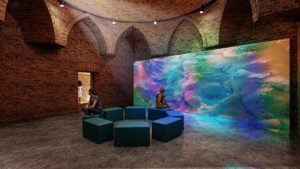The Sabail Residence is a 16000 m2 residential complex located at the seaside of the Caspian sea. The complex is composed of three 9-floor buildings and spatial coordination and technical design is being handled by the Design Bureau. The bureau’s role is to oversee the entire design process, including architectural, interior, MEP, and structural projects. The team responsible for the project is focused on ensuring that all design elements are fully coordinated and integrated. This includes creating an optimal layout, selecting materials, and incorporating sustainable design features. One of the biggest challenges faced by the design team is the implementation of a façade that can withstand the strong winds that are common in the area. This requires careful consideration of the building’s structure, materials, and design elements.




