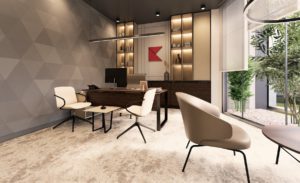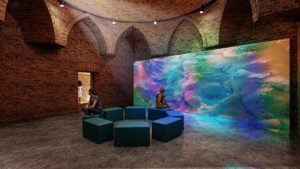The high school building underwent a renovation project that involved redesigning the facade with new colors and building materials, and adding more common spaces in the interior such as a canteen, workshop, meeting rooms, and library. The back of the school building is also connected to the newly restored Gazakh Teachers’ Seminary in the landscape, which can foster community and collaboration between the students and staff of both institutions. The renovation project also involved incorporating green technologies such as energy-efficient lighting, sustainable building materials, and other energy-saving features to make the building more environmentally friendly and cost-effective in the long term. Throughout the design process, the client’s vision was taken into consideration to ensure that the final product met their needs and expectations.



