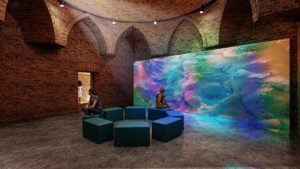The renovation of the Gazakh seminary building is a challenging but rewarding project. With a total area of 1600 square meters, this building has a rich history and character that can be preserved and celebrated through the renovation process. The original part of the building has been returned to its initial state, highlighting the unique architectural features and design elements that make this structure so special. This careful restoration will ensure that the building remains a timeless piece of architecture for generations to come. In addition to restoring the original features, the renovation also incorporate modern amenities and technologies to make the building functional and comfortable for its new purpose. The renovation process is also focus on creating a comfortable and welcoming atmosphere for visitors. This involved the addition of natural light sources, open spaces, and a color scheme that enhances the beauty and character of the building. Finally, the renovation project consider the impact of the building on the environment and aim to incorporate sustainable design elements, such as the use of renewable energy sources, the selection of materials with low environmental impact, and the creation of outdoor spaces that promote wildlife and conservation. In conclusion, the renovation of the old seminary building is a unique opportunity to preserve a piece of history while creating a functional and beautiful space for the community. The project is sure to be a collaborative effort between architects, engineers, contractors, and the community, and the end result will be a building that is both functional and sustainable for years to come.



